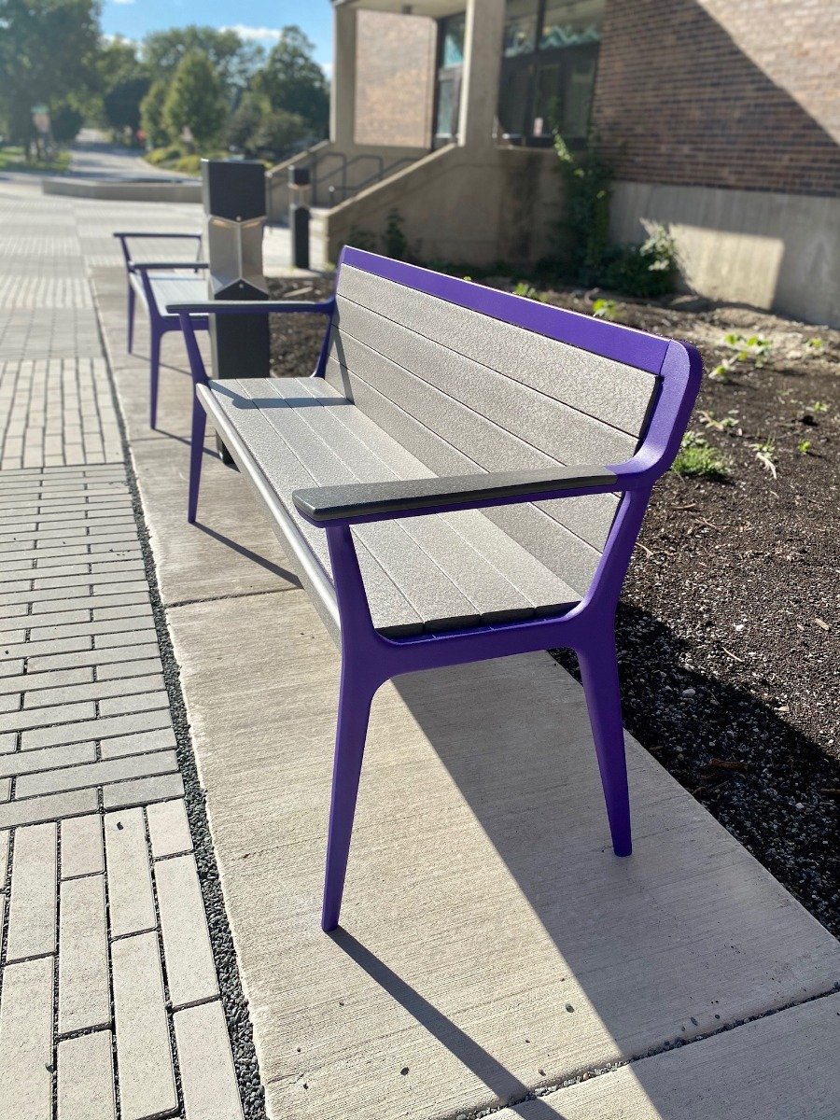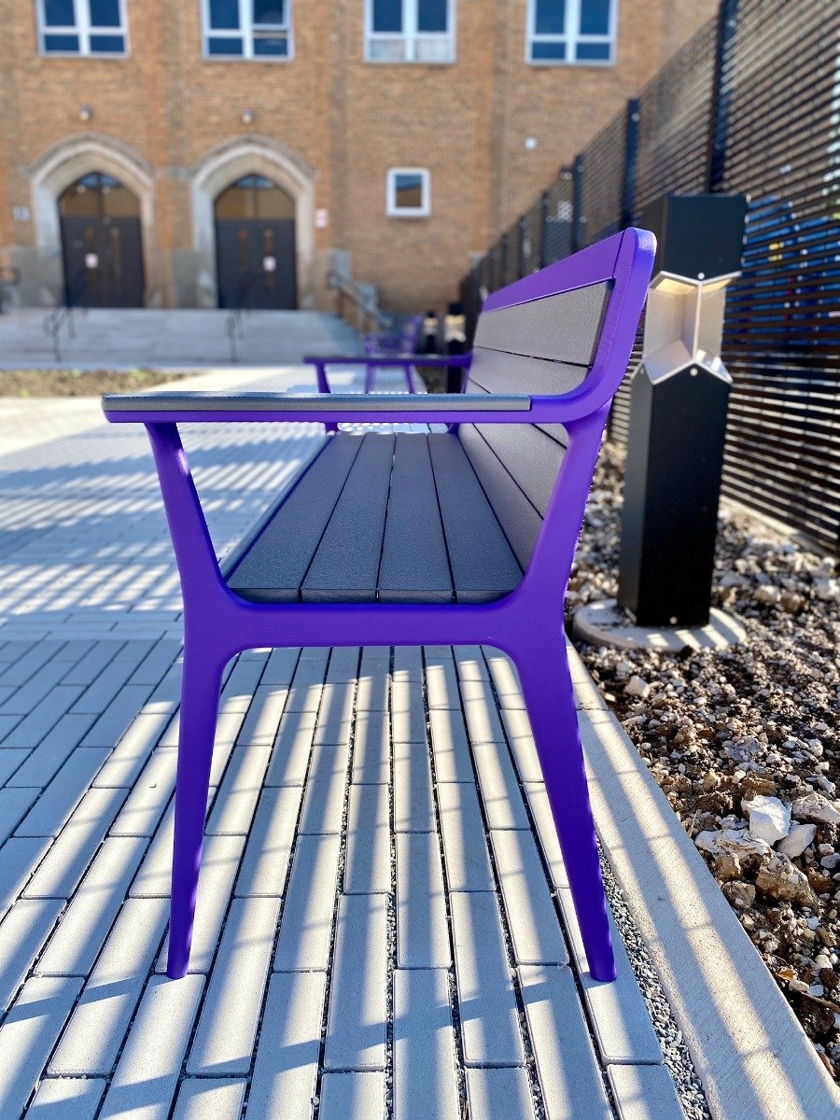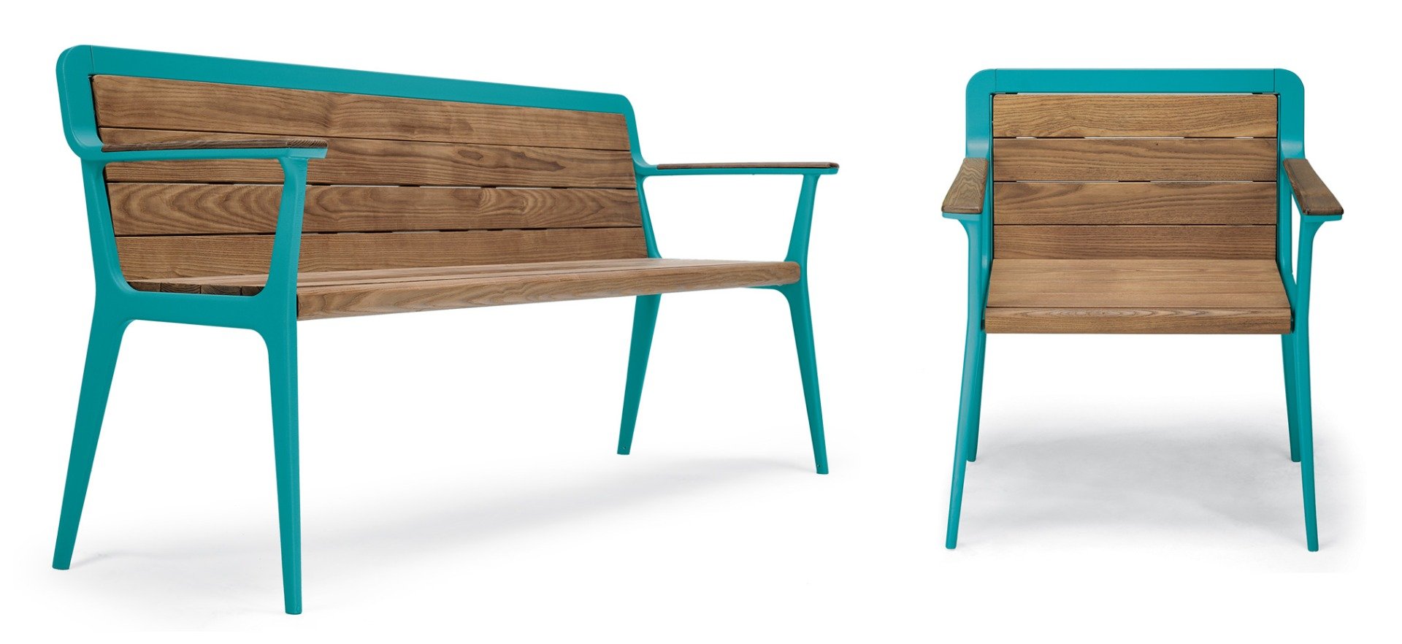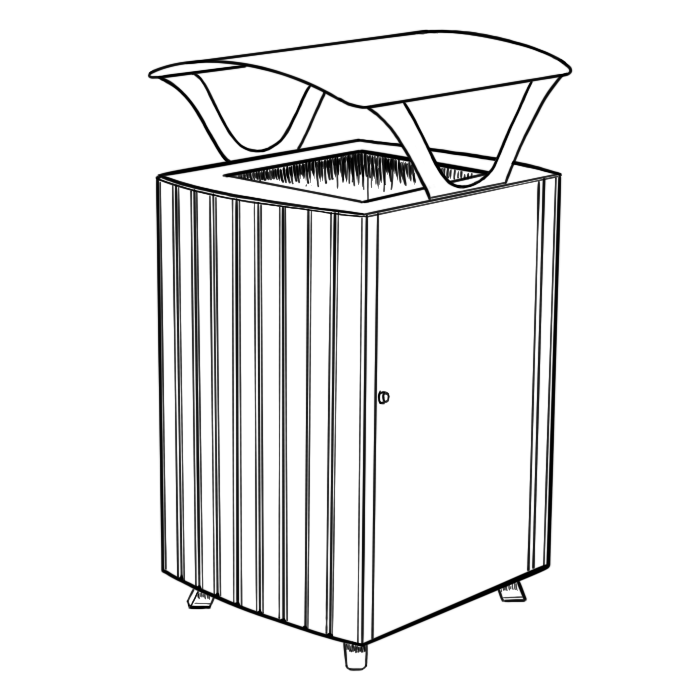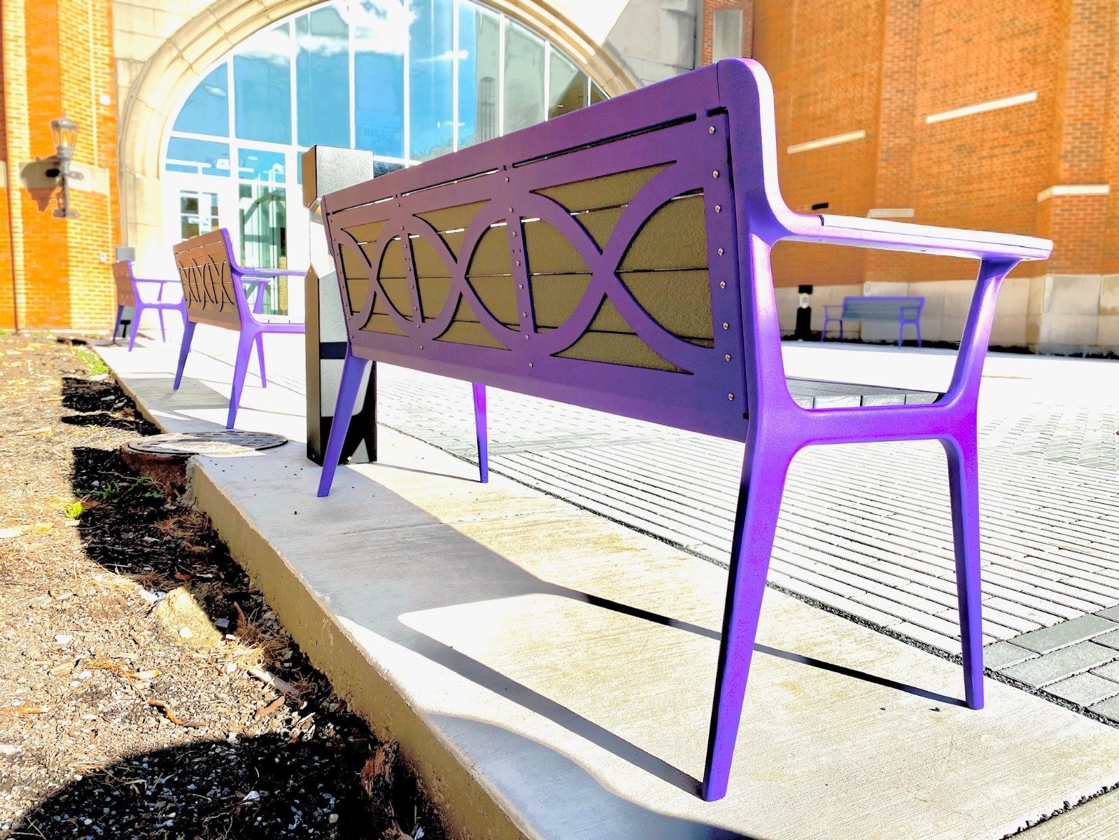
Elevation Product Line
Problem Statement
In the landscape architecture furnishings industry there was a market gap for furniture that is suitable for an aging population. This limited the assisted living population’s accessibility to outdoor spaces.
This project was a collaboration between Jillian Pai and Sean Scott of Iconic Revolution and the Anova design team including Daniel Metz, Zach Weddle, Noah Herrin, & myself.
Anova’s marketing department hosted a meeting with Landscape Designers, Rehabilitation Specialist, Occupational Therapy Specialist, and the Industrial Design Team to specify the pieces of furniture needed for the line, the ergonomics, and other special requirements this furnishings line needed to be effective.
-
Overall Product Line Requirements
An aging population faces obstacles such failing sight, delayed reaction time, fragile skin, poor circulation, loss of balance, & loss of strength.
All products needed to be free of tripping hazards and have a clear outline that can contrast from the surroundings to aid with visual impairments and to prevent falls. Every product needed to look sturdy, stable, and approachable.
-
Benches and Chairs
The ergonomics of the chairs and benched needed to be comfortable for long rest but easy to get into and out of and because of this seats and armrest needed to be parallel to the ground at ADA (American with Disabilities Act) required heights. A clear floor under the bench and chairs and wide armrest and allow the users to get their feet under them to use all four limbs to stand up to help with loss of strength. The front edge of the seats needed to be round as to not cut off circulation at the back of the knee due to poor circulation. All surfaces that the user touches needs to be made of materials that do not conduct a lot of heat to prevent burns and edges need to be rounded to prevent clothes or tubes form snagging or skin tears.
-
Rectangular and Round Tables
The Tables needed to have a surface height that meets ADA required height, Clear floor space to seat multiple wheelchairs, and enough clearance underneath to prevent pinching between the armrest and table bottom. The table surfaces need to me made of materials that won’t get too hot in the sun and with minimal gaps to drop items like cards or utensils through.
-
Receptacles
Receptacles need to have an opening that is at a height reachable from a seated position in and wheel chair and a bonnet that covers the top surface to prevent burns and prevents water ingress.
With those requirements in mind
we started Concept
sketching.
Concept Selection
After presenting all concepts to to focus groups comprised of Landscape Architects around the country we had a lot of good feedback and an aesthetic direction. We moved forward with the aesthetics of the concepts from Iconic Revolution.
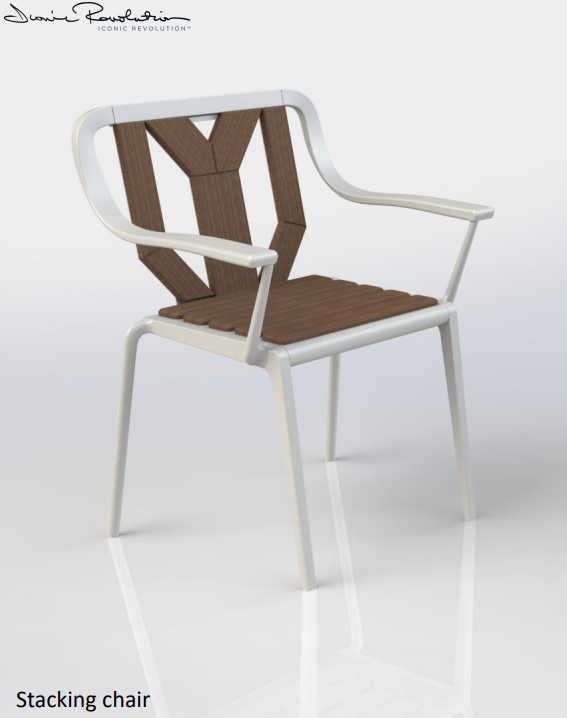
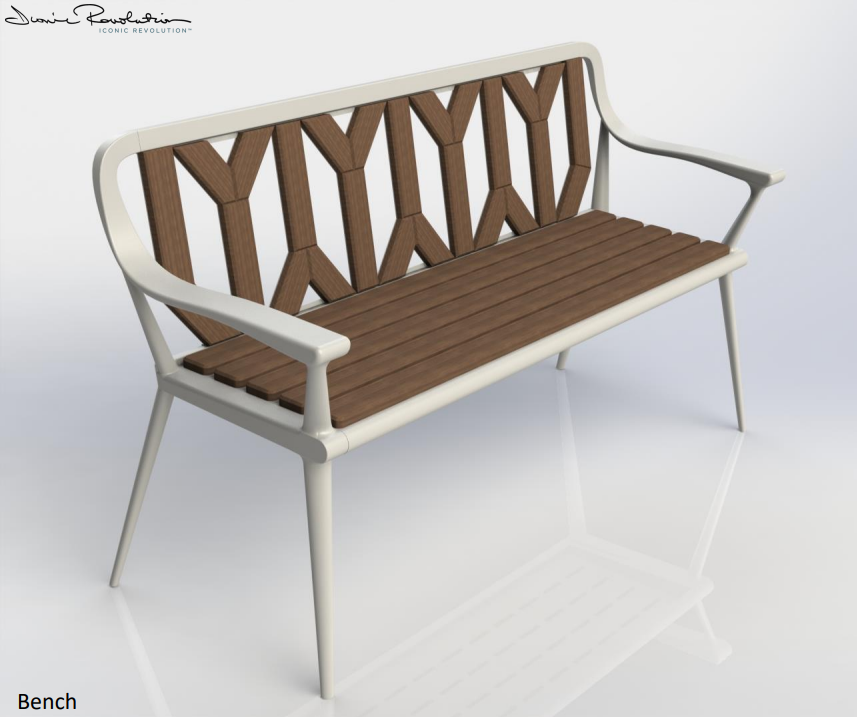


Concept Refinement.
While we had our a visual direction we still needed to refine the concepts to address some feedback from our focus groups and to optimize the designs for in-house manufacturing and outsourced parts.
Benches
In refinement we closed up the large gaps in the backrest of the bench and replaced the alternating “Y” pattern to address comfort concerns and to eliminate the number of parts and hardware needed. We added a plank to the front edge of the bench prevent contact with a hot seat pan and gave it a large radius on the front edges to be comfortable behind the knee. The bench end castings were given a more robust leg profile to add visual sturdiness while the thickness was made uniform to aid in the aluminum casting process. This round of concepting resulted in addition the contoured wooden armrest to prevent burns.
Dining Chairs, Lounge Chairs, and Ottoman
The dinning chair followed the aesthetic from the changes to the benches. We added a support from the seat to the armrest to prevent warping issues with the aluminum castings and added a plank to the front edge to prevent burns behind the knee. We were asked to make concepts for a sturdier looking ottoman with a fully wooden top. Eventually the ottoman was scrapped due to the fact that the comfortable height for the elderly turned it in to a tripping hazard.
Tables
Most of the table designs submitted for this project were a pedestal style table. we discovered that is we used four individual legs as the corners we could maximize the number of wheelchairs that could fit at the table. We added a rim around the edge of the table top to help highlight the perimeter of the table and coated it in a insulating coating.
Receptacle
We removed the wooden “Y” feature on the side of the receptacle because it no longer fit the aesthetic of the collection, this also reduced the number of unique wooden parts from four down to one. The bonnet support was then given a curvier shape to match castings and pattern on the back of the seat pan. With the feature removed from the side, we were allowed to use the metal panel as the door rather than the curved wooden front. This helped prevent door sagging due the the extra weight from the wood.
Armrest
In order to allow users to utilize all 4 limbs to lift themselves off of the bench from any seat, I concepted a center armrest following the design language of the cast bench ends with wooden armrest.
Prototyping
After 3D printing one twelfth scale models of every part of the collection, we made a full sized prototype of the dining chair and lounge chair to verify the ergonomics with users from an assisted living facilities. I used a 3-axis CNC router to cut the castings out of MDF and I welded together a steel frame for structure.

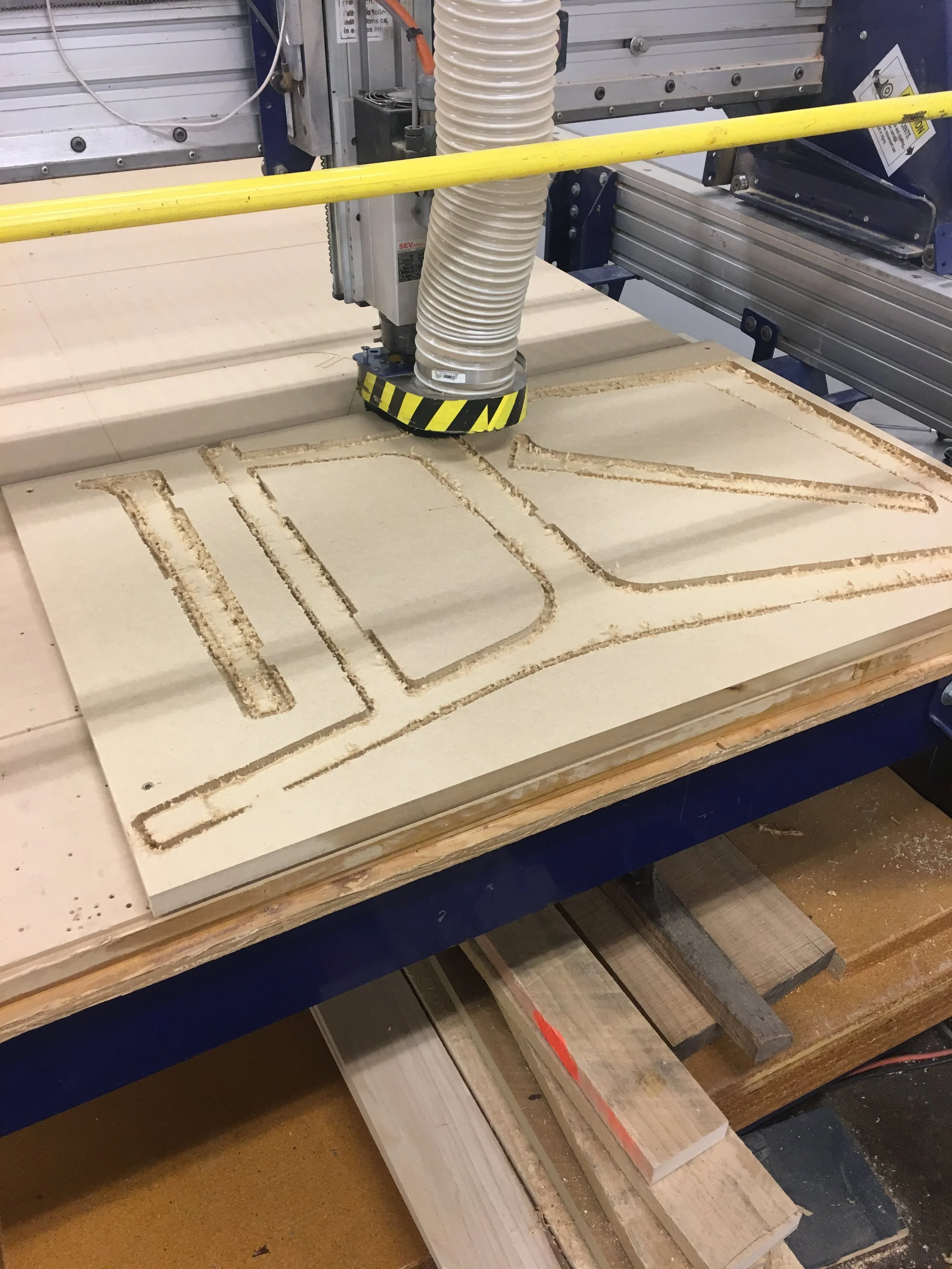
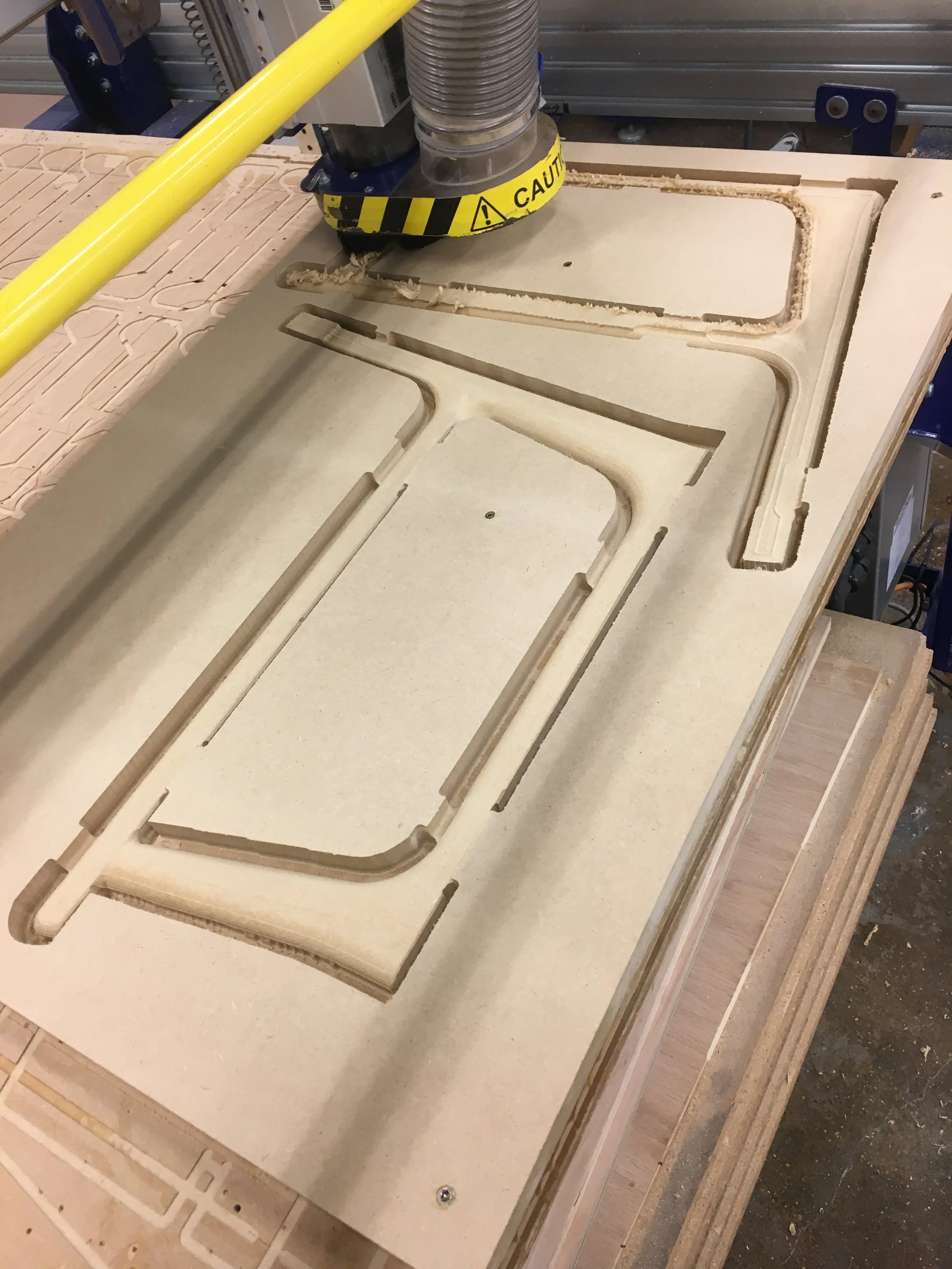
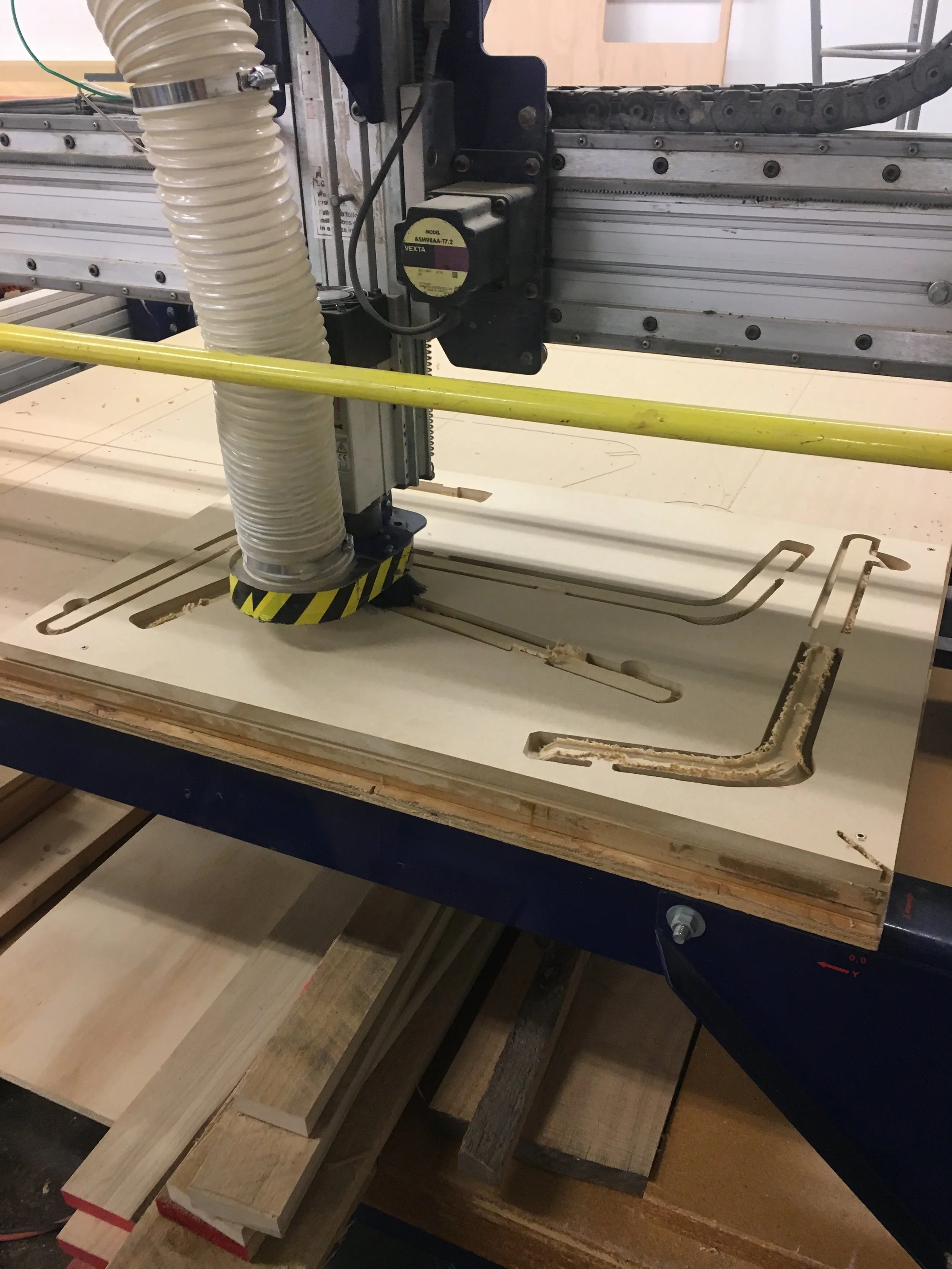

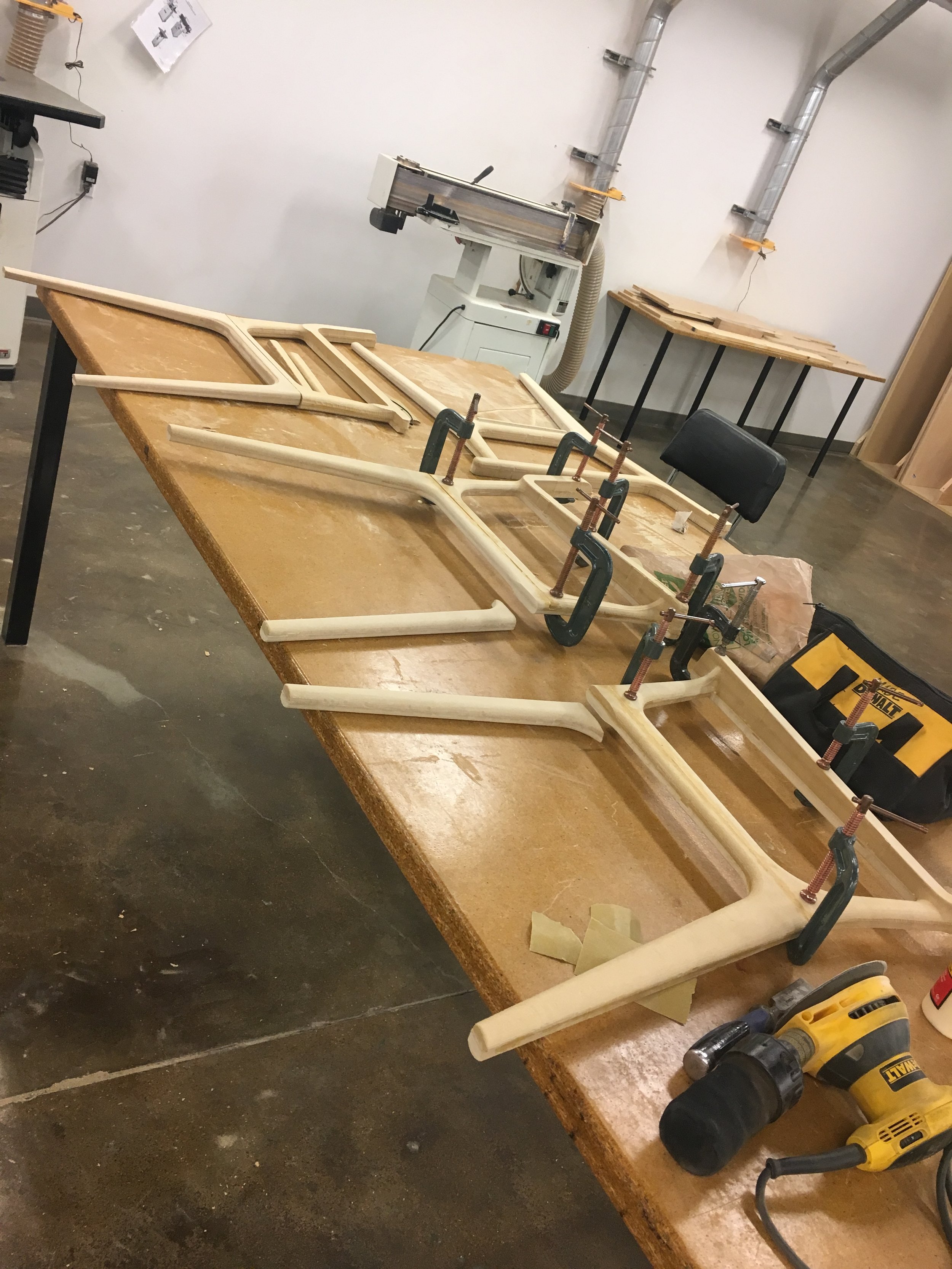
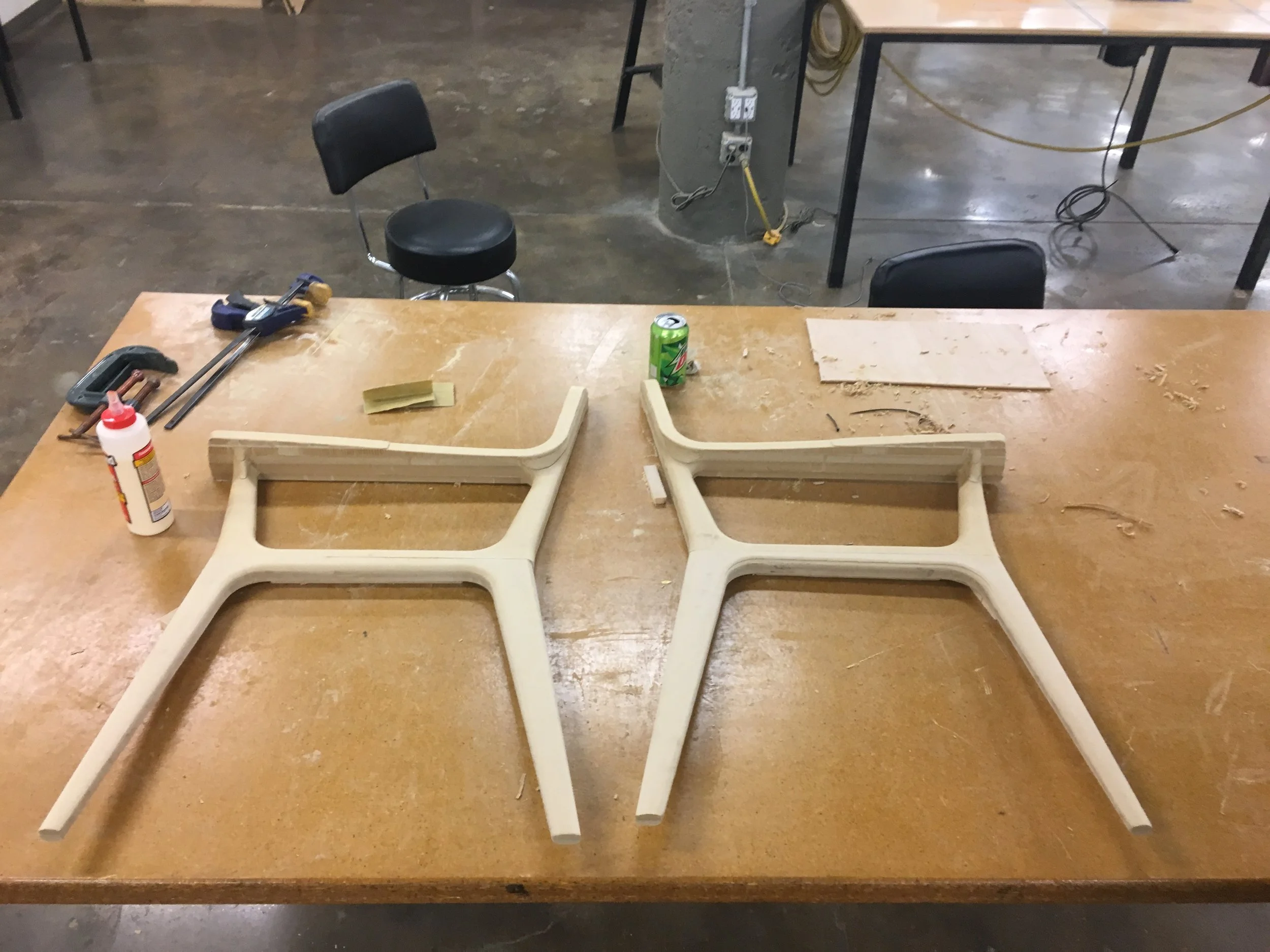

After confirming that the ergonomics were correct with users we issued prints and 3D models to purchase tooling for the castings and worked with our factories to produce the wood and sheet metal parts for load weight testing.
When we received our first set of castings there were some inconsistencies with machined holes. To remedy this we created 3D printed drill fixtures from ABS and steel drill bushings to help locate the holes more accurately.



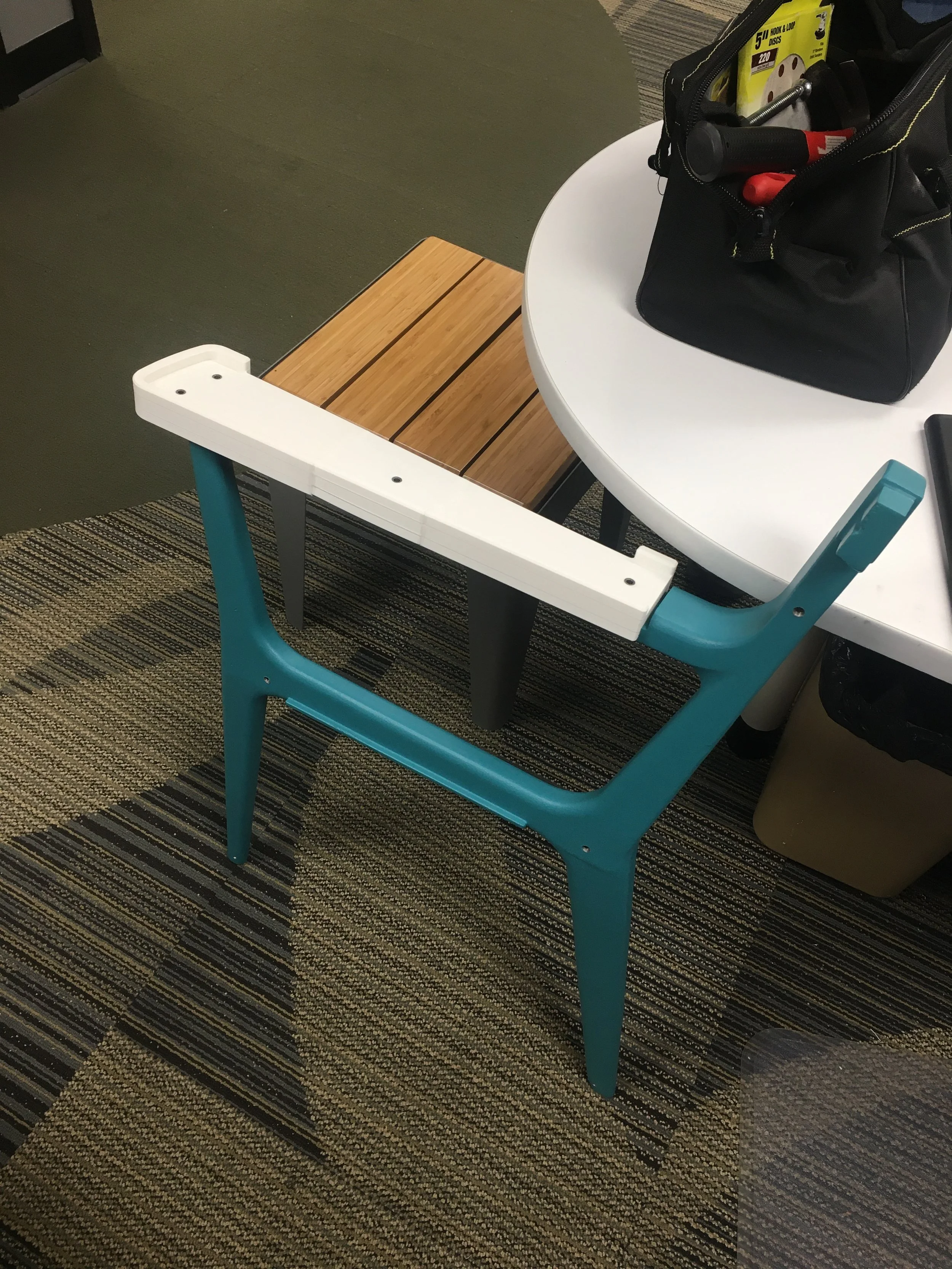

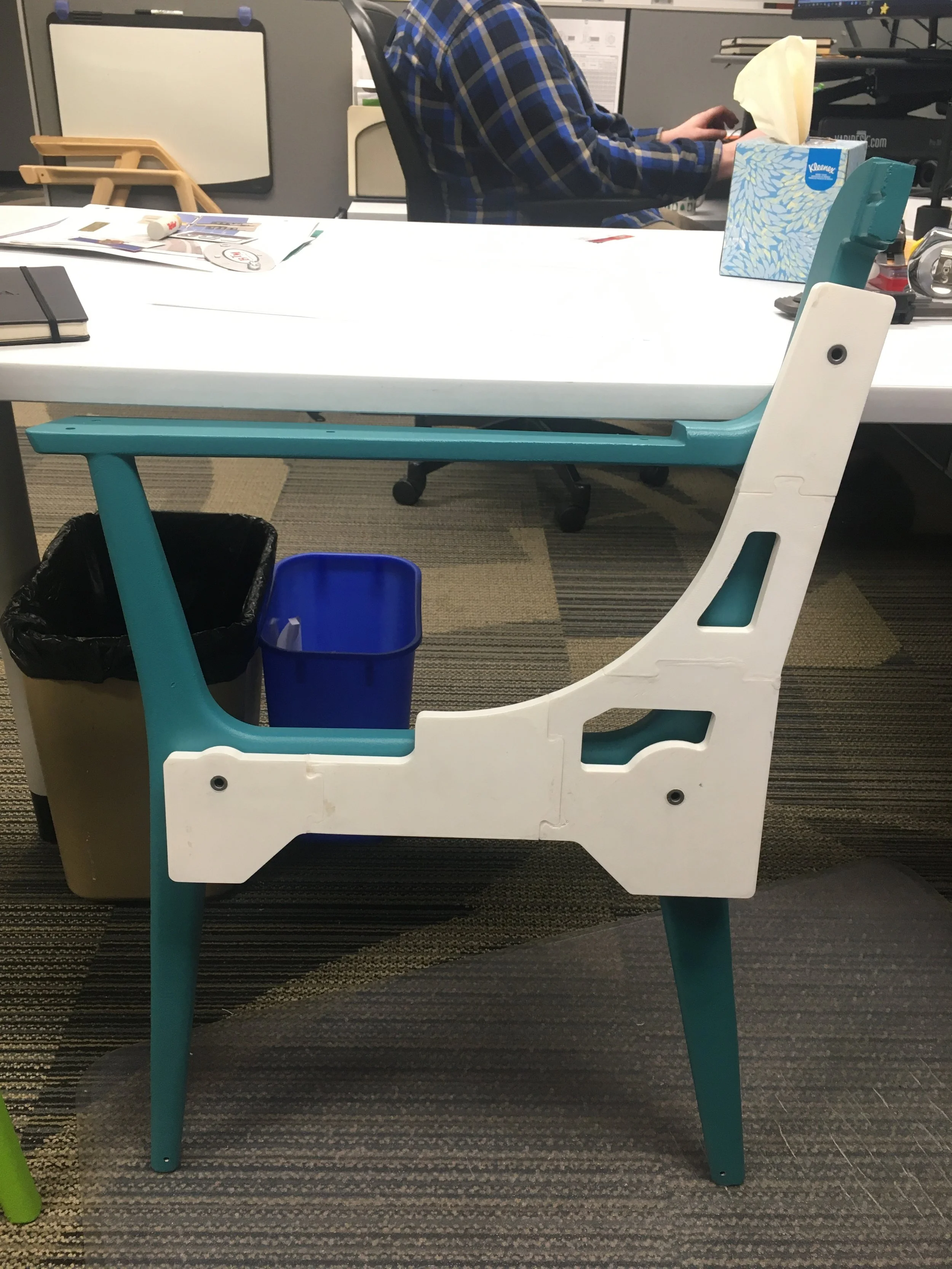

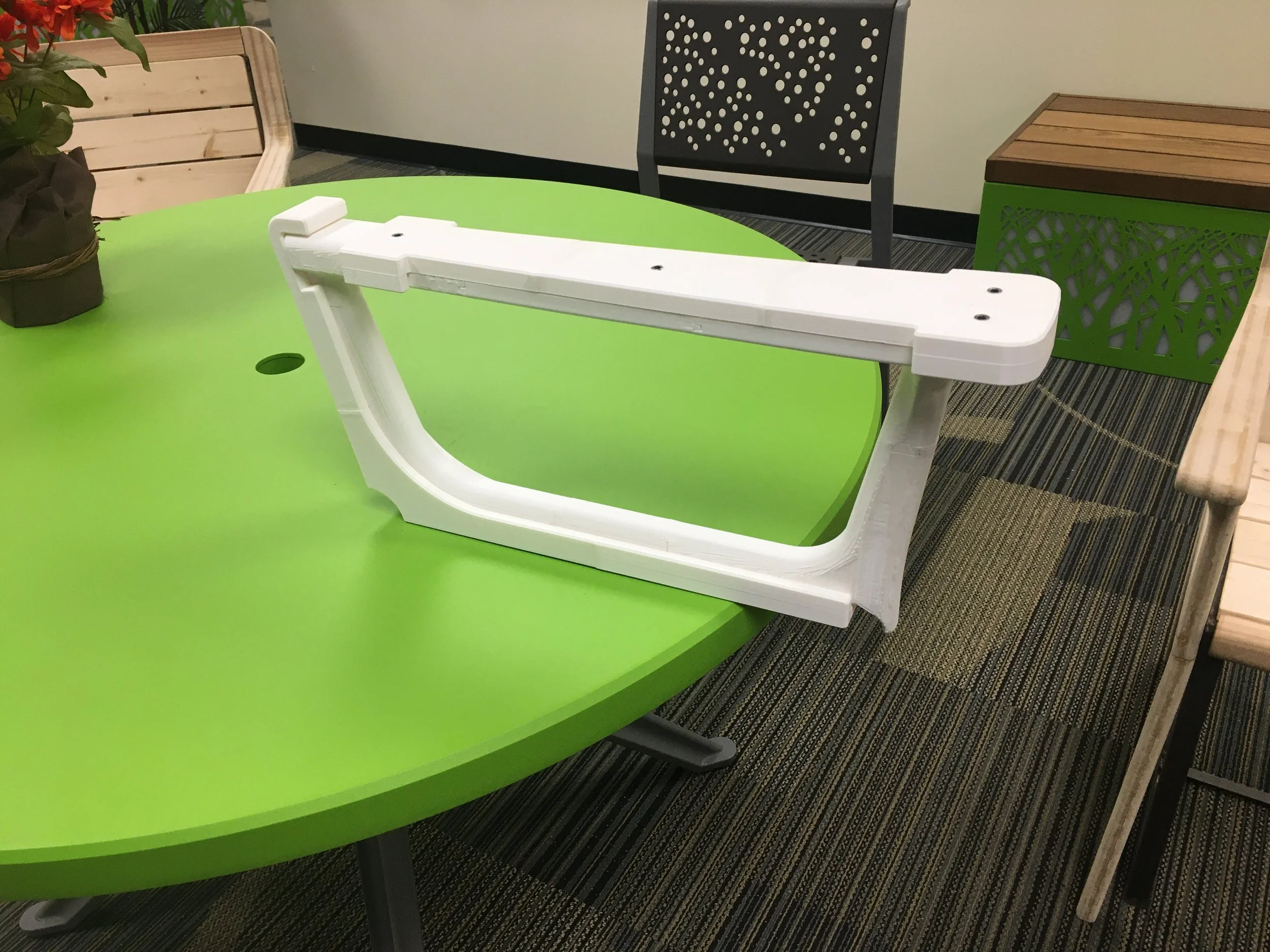


Final Products
These products were debuted at the 2019 American Society of Landscape Architecture Tradeshow and were well received by the industry. These products can now be bought on the Anova or Upbeat websites.
